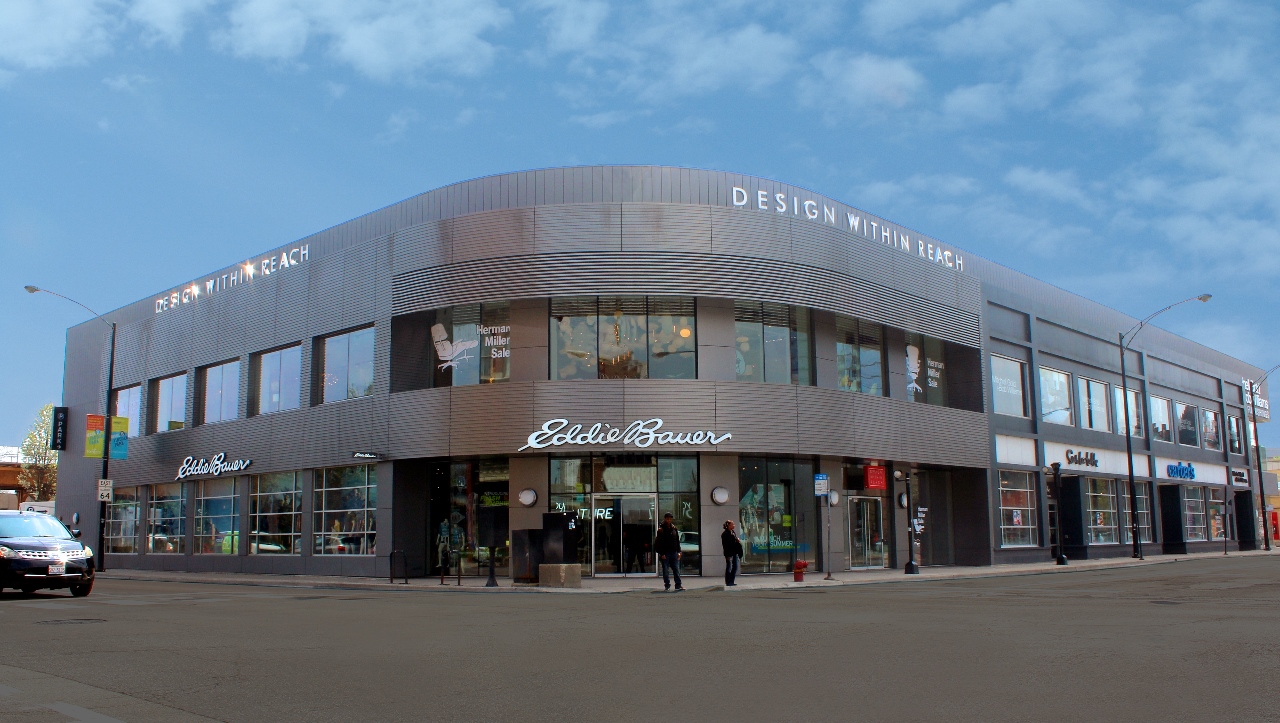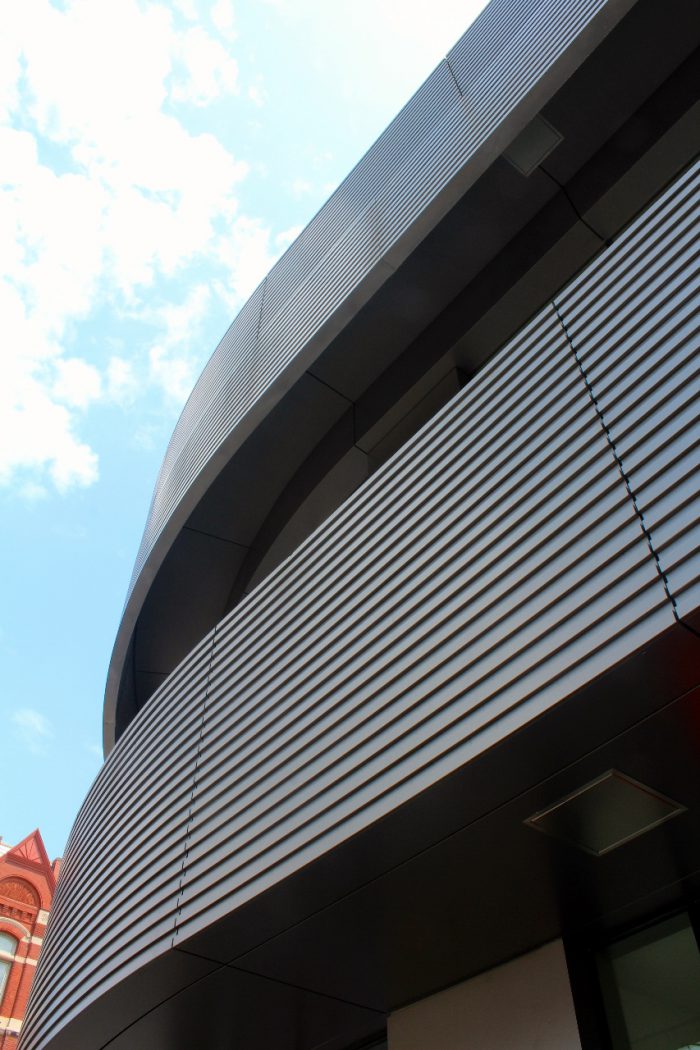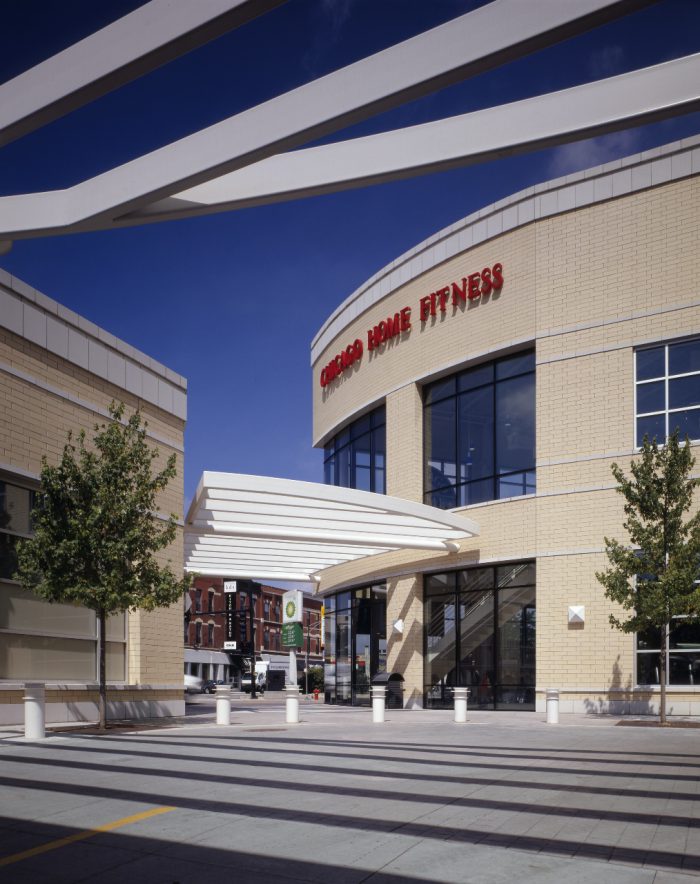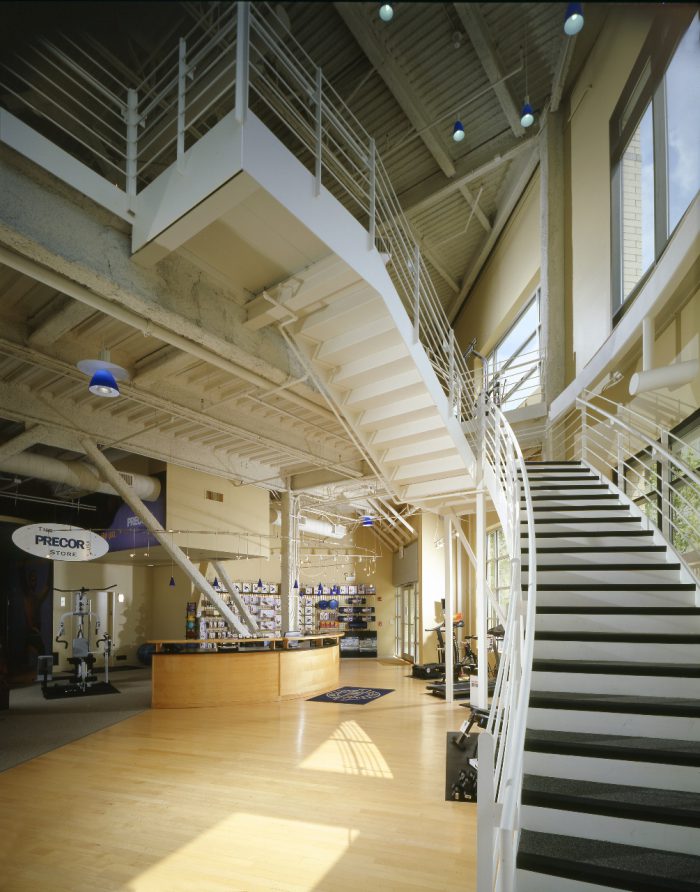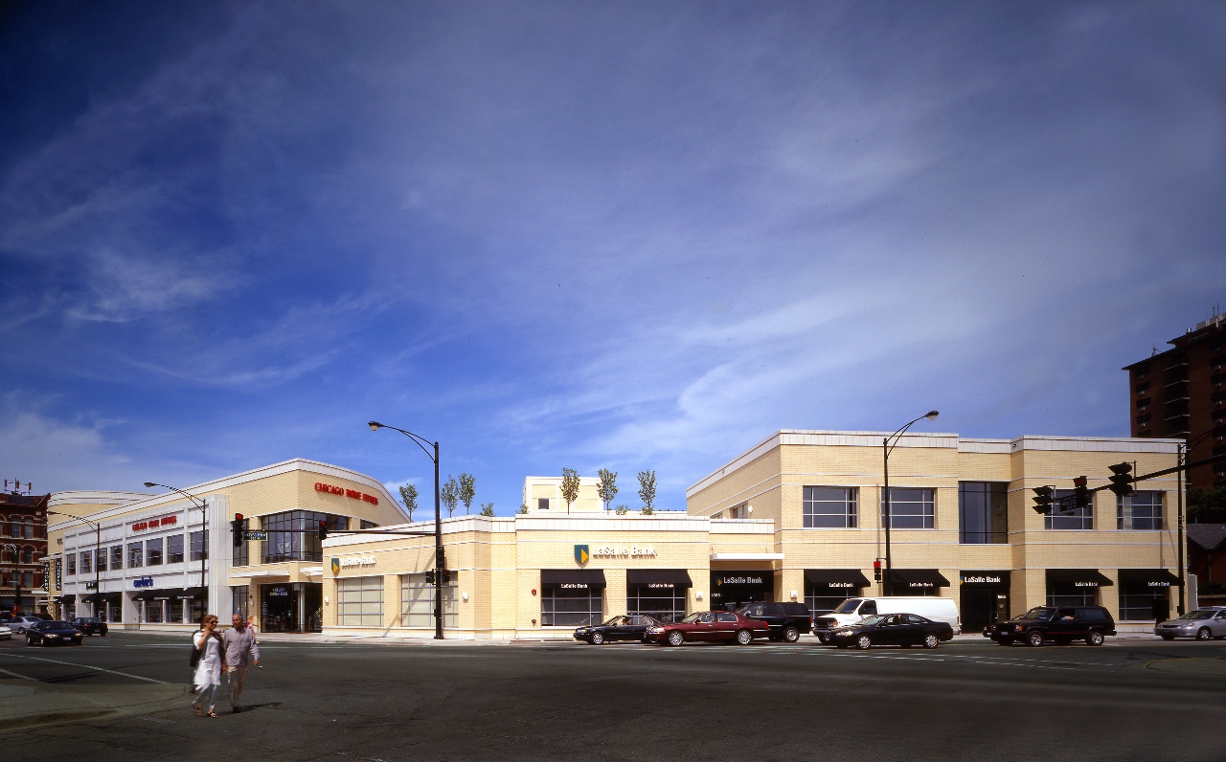LINCOLN PARK CENTER
Originally designed by Weiss Architects in 2001, Lincoln Park Center is a 60,000 square foot retail center at one of the country’s most significant retail intersections. It is composed of three buildings: a two story, 46,000 sq ft retail building, a two story, 14,000 sq ft bank building and a four story parking garage for 155 cars plus a six lane bank drive-through facility.
In 2013, Weiss Architects was asked to design renovations in preparation for two new tenants in the previous anchor space. Working with Design Within Reach’s designers, we transformed the corner of North and Halsted, removing Border’s tall parapet and designing a highly articulated stainless steel and titanium skin. Working with three different fabricators and three different metals, we were able to re-clad the curved corner with ACM panels, zinc panels and extruded aluminum louvers. The result is an energized retail corner with significant value added to the original shopping center investment.
The renovation of Lincoln Park Center has been recognized with the 2015 Metal Architecture Design Awards for Renovations.

